-
Listed Price :
$1,049,000
-
Beds :
4
-
Baths :
3
-
Property Size :
2,625 sqft
-
Year Built :
2003
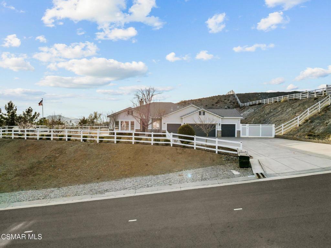
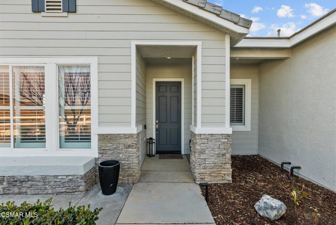
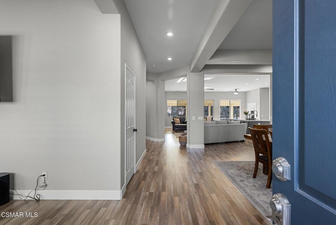
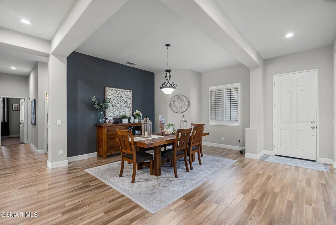
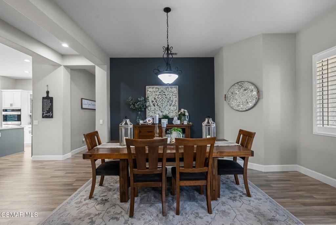
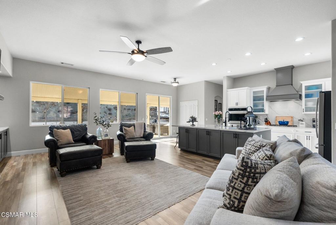
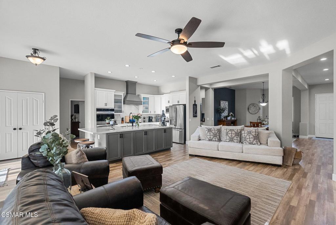
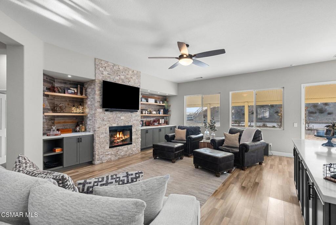
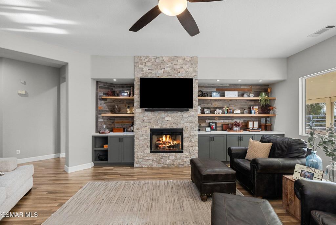
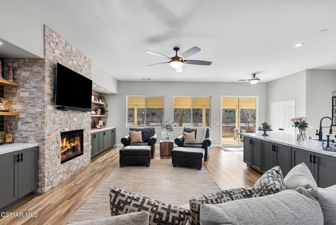
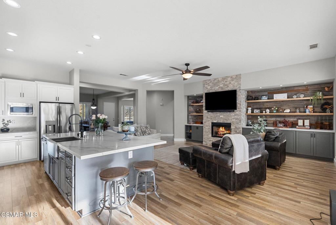
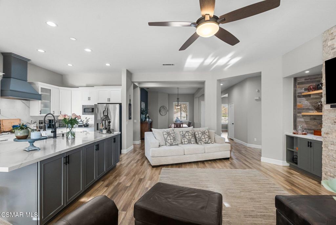
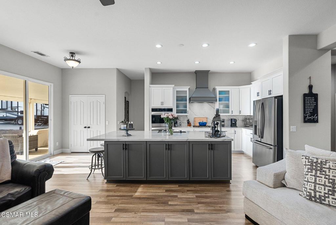
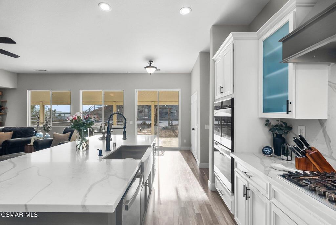
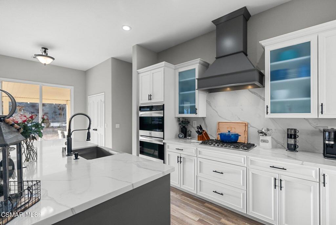
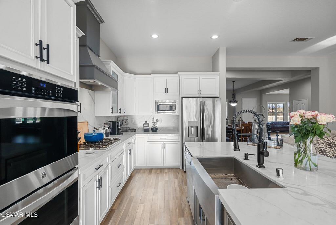
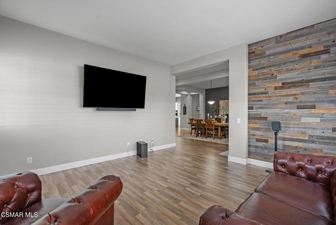
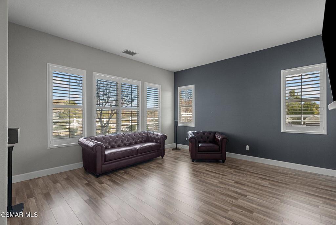
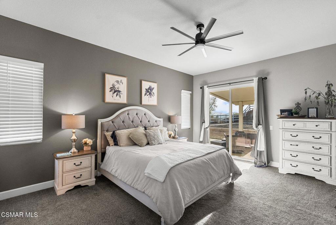
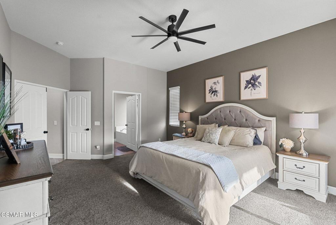
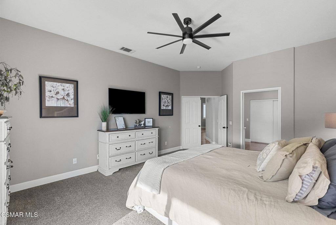
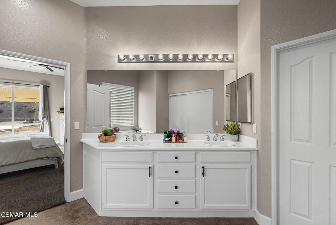
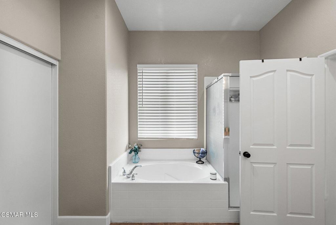
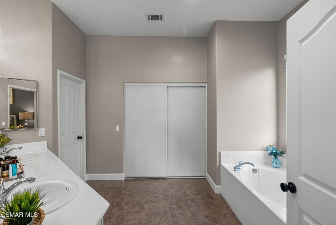
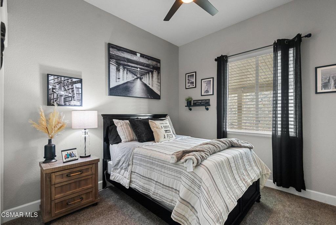
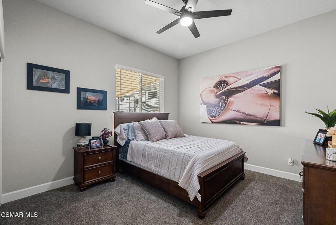
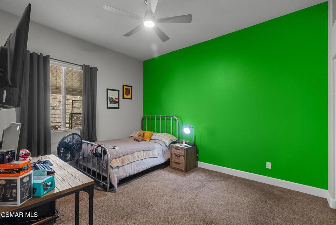
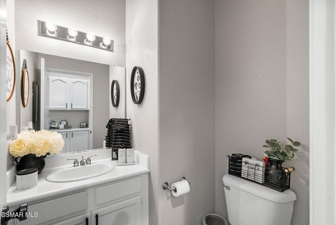
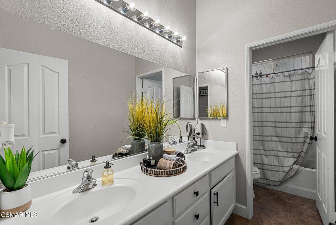
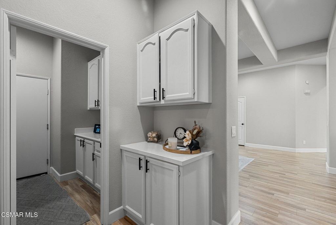
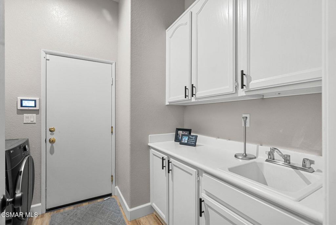
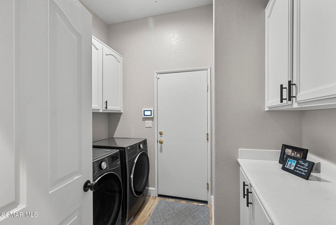
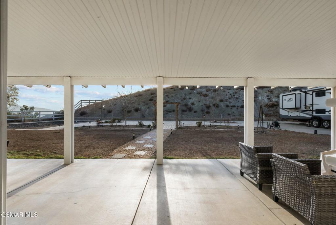
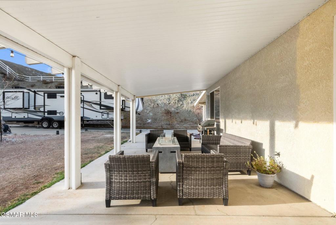
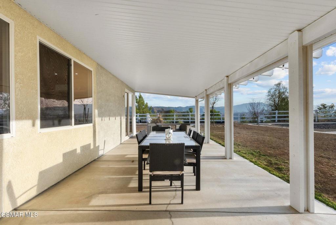
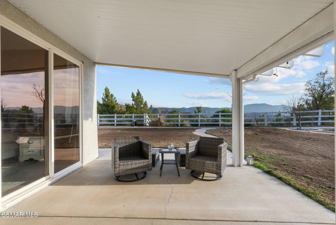
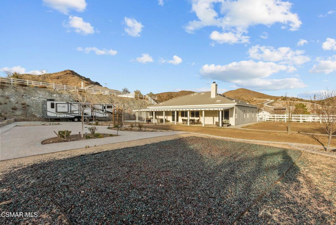
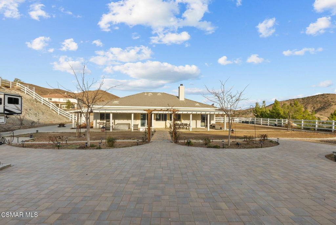
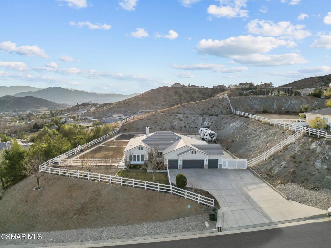
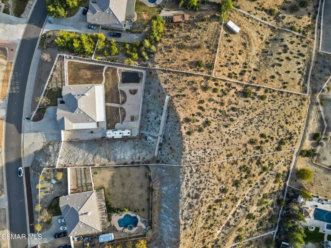
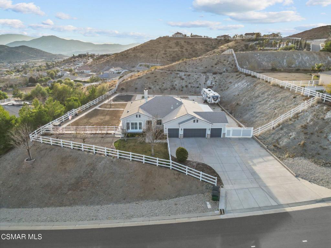
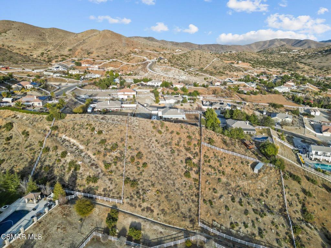
Property Description
Located in the highly desirable Star Point Ranch community, this beautifully updated single-story ranch home sits on 1.75 acres, offering both privacy and stunning mountain views. Featuring 4 bedrooms, 3 bathrooms, and 2,625 SqFt of living space, this home boasts an oversized driveway and a 4-car garage with a new garage door opener. Inside, the well-designed floor plan places three spacious secondary bedrooms and a full bath with dual sinks on one side of the home, while the primary suite enjoys its own private retreat. The primary bedroom offers direct access to a covered backyard patio, perfect for enjoying your morning coffee or unwinding with a book. The primary en-suite includes a walk-in closet, a walk-in shower, a separate soaking tub, and dual sinks. The laundry room is equipped with ample storage, a utility sink, and direct access to the garage.The gourmet kitchen is a chef's dream, featuring a large center island with a breakfast bar, stainless steel double oven, new microwave, gas cooktop, pantry, and plenty of cabinetry. A separate dining nook provides additional seating and flows seamlessly into the spacious family room, where a cozy fireplace creates a warm and inviting atmosphere.The backyard is a serene escape, featuring a covered patio, breathtaking mountain views, and newly enhanced landscaping. The property includes gated RV parking with a new vinyl gate and pedestrian door, a 30 AMP (wired for 50 AMP) hookup, a dump station, and a covered carport, making it ideal for those who need extra space for vehicles and equipment. Additional exterior upgrades include new sprinklers, landscape lighting, a flagpole with lighting, and security motion sensor lights around the perimeter of the home. Inside, recent improvements include new paint, baseboards, flooring, blinds & shutters, quartz kitchen countertops, upgraded cabinetry, a rock-accented fireplace, LED retro lighting, ceiling fans, and rustic wood wall accents.With modern upgrades, breathtaking surroundings, and country-like living just 20 minutes from Santa Clarita, this home offers the perfect blend of comfort, style, and convenience.
Interior Features
| Laundry Information |
| Location(s) |
Inside, Laundry Room |
| Bedroom Information |
| Bedrooms |
4 |
| Bathroom Information |
| Bathrooms |
3 |
| Flooring Information |
| Material |
Carpet, Wood |
| Interior Information |
| Features |
Separate/Formal Dining Room, High Ceilings, Open Floorplan, Pantry, All Bedrooms Down, Main Level Primary, Walk-In Closet(s) |
| Cooling Type |
Central Air |
| Heating Type |
Central, Fireplace(s), Natural Gas |
Listing Information
| Address |
34445 Aspen Street |
| City |
Acton |
| State |
CA |
| Zip |
93510 |
| County |
Los Angeles |
| Listing Agent |
Kelly Evans DRE #01729868 |
| Co-Listing Agent |
Alba Turcios DRE #02106502 |
| Courtesy Of |
eXp Realty of California Inc |
| List Price |
$1,049,000 |
| Status |
Active |
| Type |
Residential |
| Subtype |
Single Family Residence |
| Structure Size |
2,625 |
| Lot Size |
76,347 |
| Year Built |
2003 |
Listing information courtesy of: Kelly Evans, Alba Turcios, eXp Realty of California Inc. *Based on information from the Association of REALTORS/Multiple Listing as of Feb 27th, 2025 at 8:07 PM and/or other sources. Display of MLS data is deemed reliable but is not guaranteed accurate by the MLS. All data, including all measurements and calculations of area, is obtained from various sources and has not been, and will not be, verified by broker or MLS. All information should be independently reviewed and verified for accuracy. Properties may or may not be listed by the office/agent presenting the information.










































