-
Listed Price :
$1,100,000
-
Beds :
4
-
Baths :
3
-
Property Size :
3,007 sqft
-
Year Built :
1985
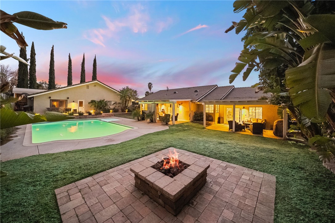
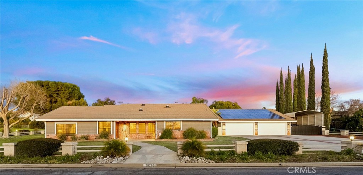
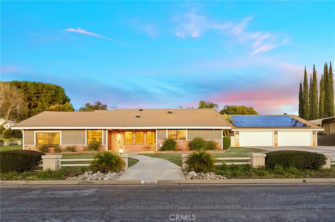
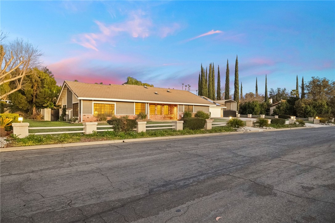
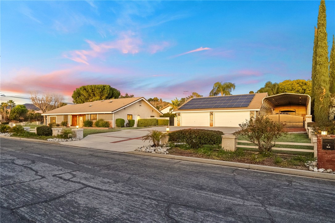
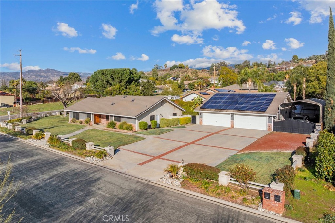
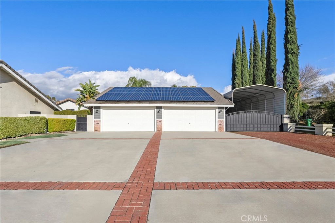
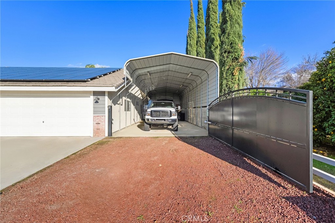
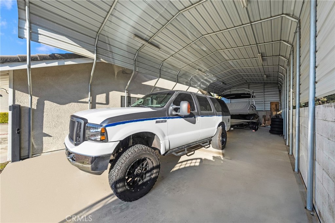
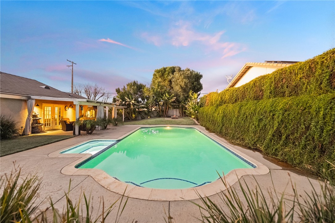
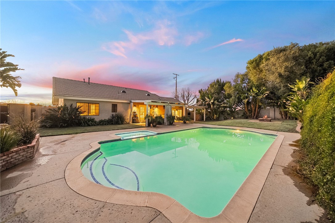
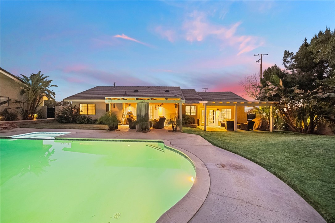
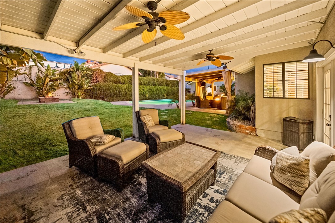
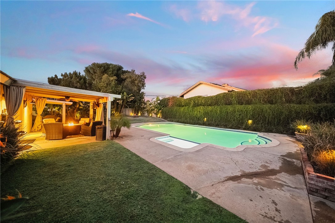
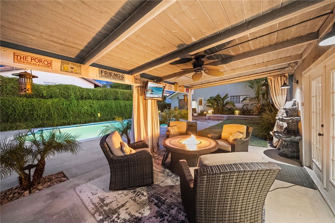
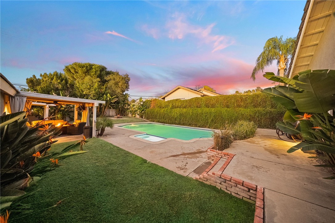
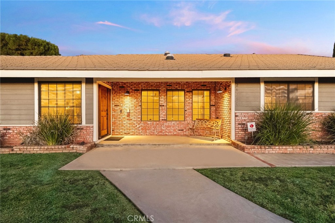
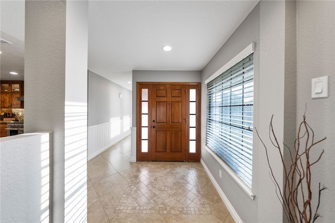
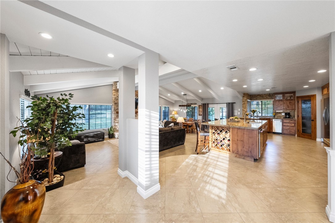
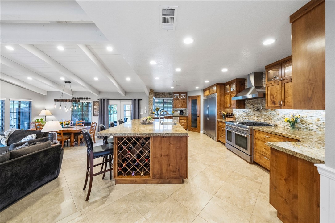
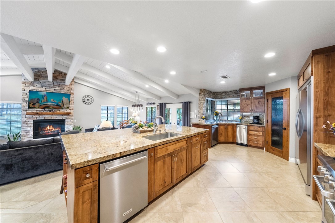
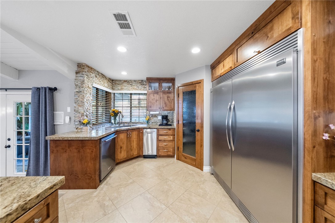
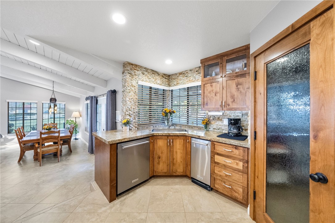
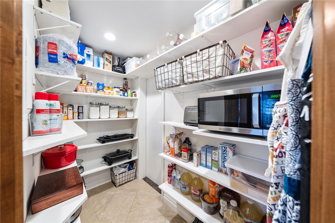
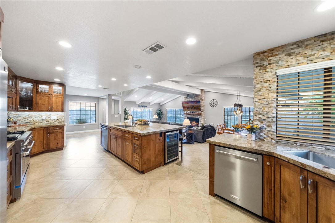
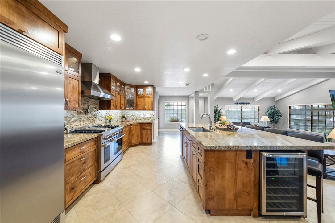
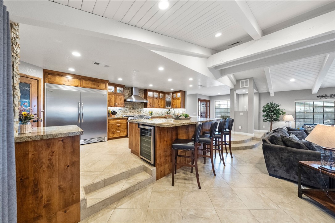
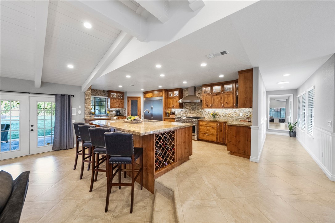
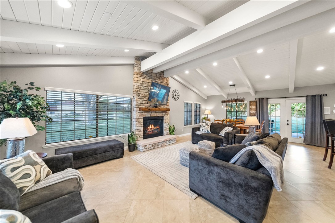
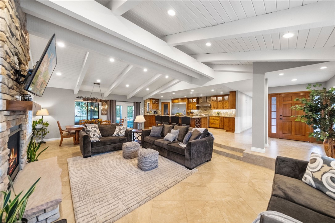
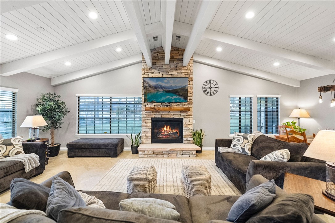
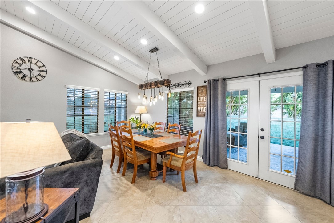
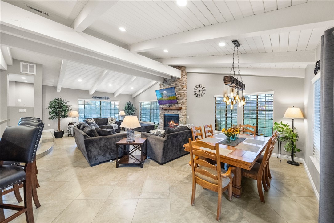
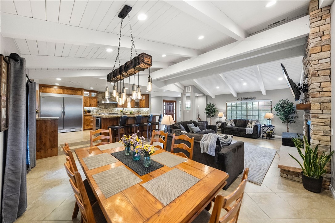
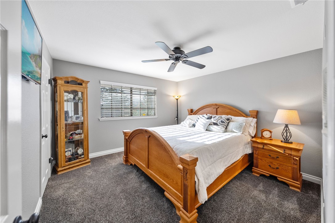
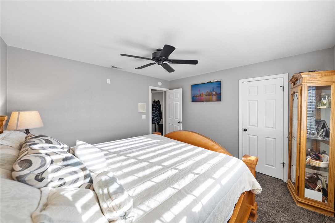
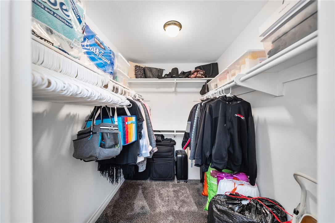
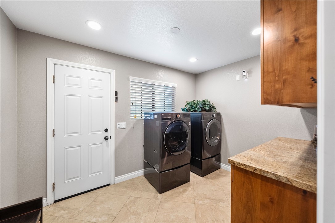
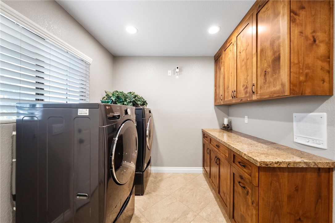
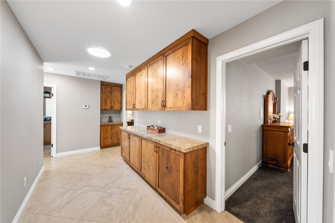
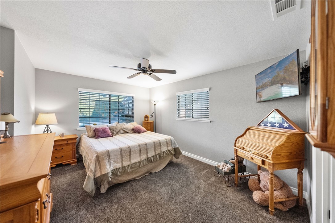
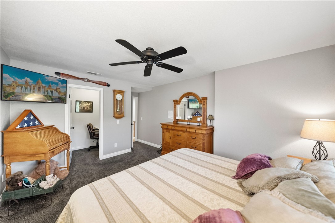
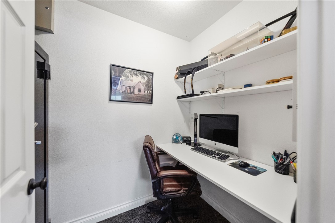
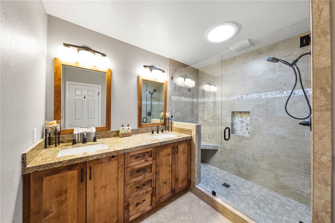
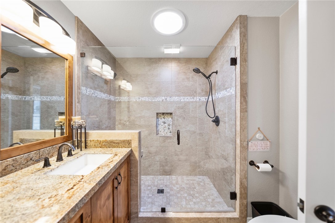
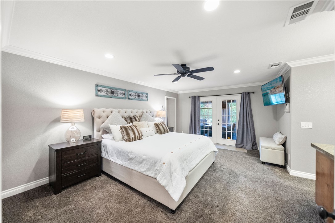
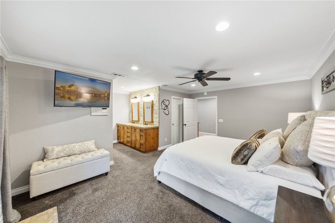
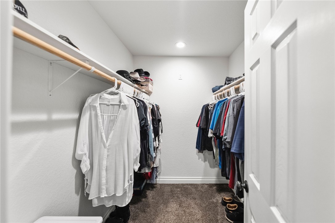
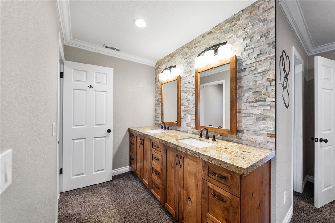
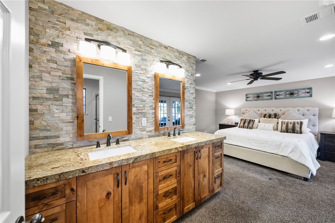
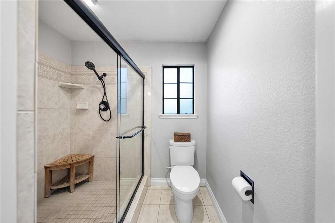
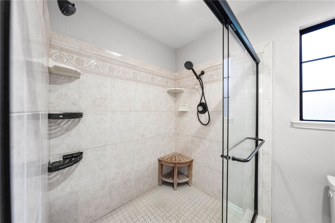
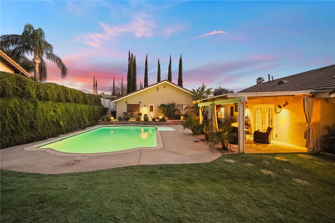
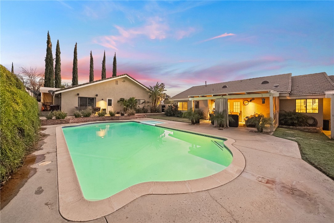
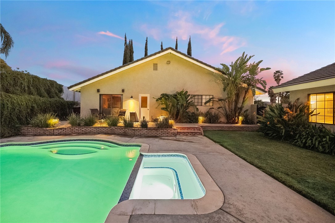
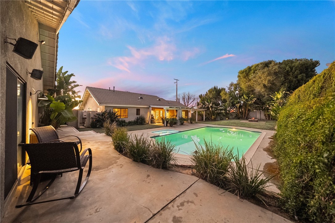
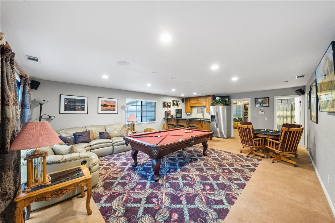
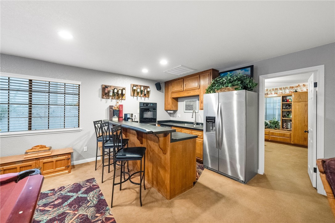
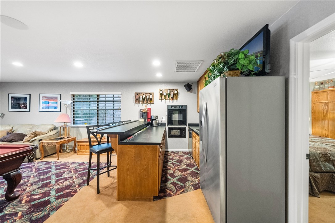
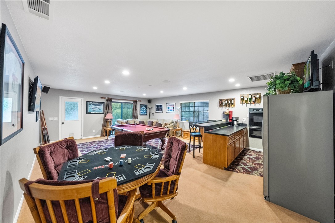
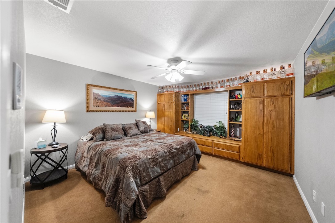
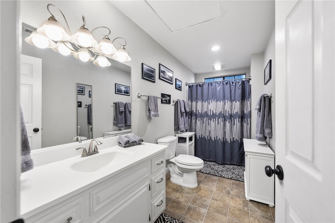
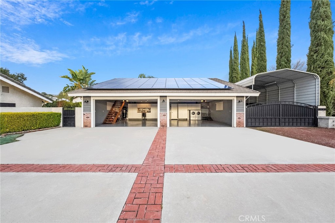
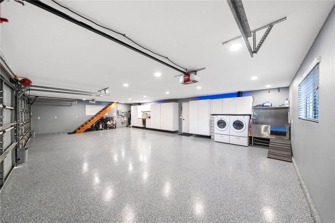
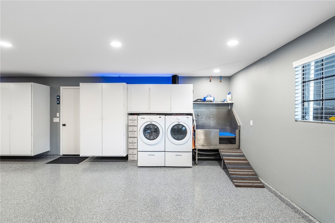
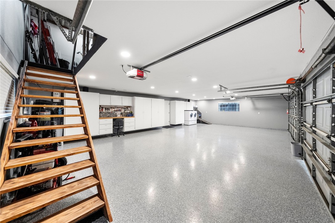
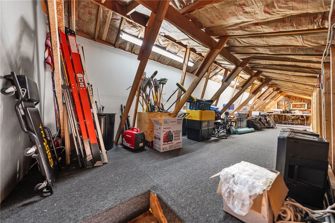
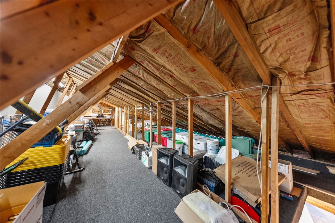
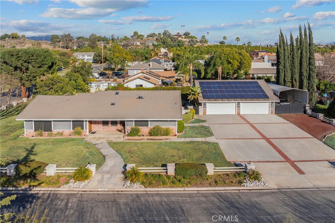
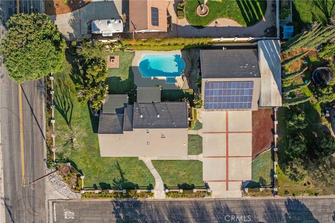
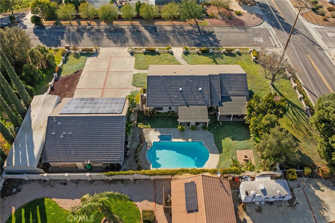
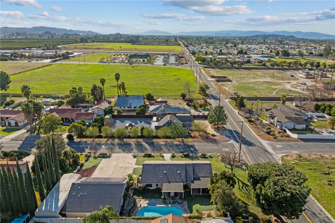
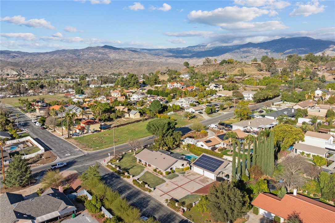
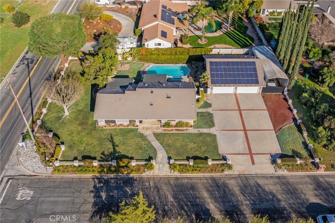
Property Description
Welcome to this stunning and meticulously upgraded 3,007 sq. ft. custom estate located adjacent to the picturesque orange groves of East Hemet. Nestled on a spacious .46-acre corner lot, this property features four bedrooms, three bathrooms, and a thoughtfully designed ADU—perfect for multi-generational living. Step inside to be greeted by vaulted, beamed ceilings in the living room, creating an inviting and airy ambiance. The heart of the home is the chef’s gourmet kitchen designed for culinary enthusiast, featuring a seamless single-slab granite countertop, a large island with ample storage, custom soft-close cabinetry, a stylish rock backsplash, a pot filler, and premium stainless steel appliances, including a double oven range, two dishwashers, and a trash compactor. A turntable organizer maximizes storage efficiency, while under-cabinet lighting and upper glass cabinets with interior lighting add a touch of elegance. All bedrooms are generously sized, with ceiling fans, walk-in closets, and the capacity to comfortably accommodate king-size beds. The primary suite is a true retreat, boasting crown molding and a spa-like en-suite bath with dual vanities and an oversized shower featuring dual shower heads. Throughout the home, you’ll find a mix of plush carpet and 20” diagonally laid tile flooring, offering both comfort and style.This home is wired for modern convenience, with an intercom system that extends to the exterior guest house, ethernet wiring throughout, and a whole-house attic fan. Energy-efficient upgrades include a tankless water heater, a reverse osmosis system, and solar system.
The ADU in the backyard is fully equipped with a kitchenette, bar area, oven, dishwasher, sink, full bathroom, bedroom, and a cozy living space—ideal for guests or extended family. The property’s exterior is equally impressive, featuring a four-car garage with epoxy flooring, built-in cabinetry, a workbench, dog washing station and Wi-Fi-enabled doors. A covered RV parking area includes remote gate access, 220V power, and full sewer and water hookups. Outdoor living is an entertainer's dream with a covered patio, a gas fire pit, and a sparkling salt water pool and Jacuzzi with app-controlled operation and newer equipment. Exterior landscape lighting enhances the ambiance, while the permanent holiday lighting package adds charm year-round. With modern upgrades completed recently, including updated plumbing, electrical, this home is truly move-in ready.
Interior Features
| Laundry Information |
| Location(s) |
Inside, Laundry Room |
| Kitchen Information |
| Features |
Granite Counters, Kitchen Island, Kitchen/Family Room Combo, Remodeled, Self-closing Cabinet Doors, Self-closing Drawers, Updated Kitchen, Walk-In Pantry, None |
| Bedroom Information |
| Features |
All Bedrooms Down, Bedroom on Main Level |
| Bedrooms |
4 |
| Bathroom Information |
| Features |
Bathtub, Dual Sinks, Full Bath on Main Level, Multiple Shower Heads, Upgraded |
| Bathrooms |
3 |
| Flooring Information |
| Material |
Carpet, Tile |
| Interior Information |
| Features |
Beamed Ceilings, Ceiling Fan(s), Crown Molding, Eat-in Kitchen, Granite Counters, Intercom, Open Floorplan, Pantry, Pull Down Attic Stairs, Recessed Lighting, Storage, Wired for Data, Bar, All Bedrooms Down, Bedroom on Main Level, Main Level Primary, Primary Suite, Walk-In Closet(s) |
| Cooling Type |
Central Air |
| Heating Type |
Central, Fireplace(s) |
Listing Information
| Address |
26280 Thacker Drive |
| City |
Hemet |
| State |
CA |
| Zip |
92544 |
| County |
Riverside |
| Listing Agent |
TIFFANY MELLON NAASZ DRE #01710767 |
| Courtesy Of |
KELLER WILLIAMS REALTY |
| List Price |
$1,100,000 |
| Status |
Active |
| Type |
Residential |
| Subtype |
Single Family Residence |
| Structure Size |
3,007 |
| Lot Size |
20,038 |
| Year Built |
1985 |
Listing information courtesy of: TIFFANY MELLON NAASZ, KELLER WILLIAMS REALTY. *Based on information from the Association of REALTORS/Multiple Listing as of Mar 29th, 2025 at 11:00 PM and/or other sources. Display of MLS data is deemed reliable but is not guaranteed accurate by the MLS. All data, including all measurements and calculations of area, is obtained from various sources and has not been, and will not be, verified by broker or MLS. All information should be independently reviewed and verified for accuracy. Properties may or may not be listed by the office/agent presenting the information.










































































